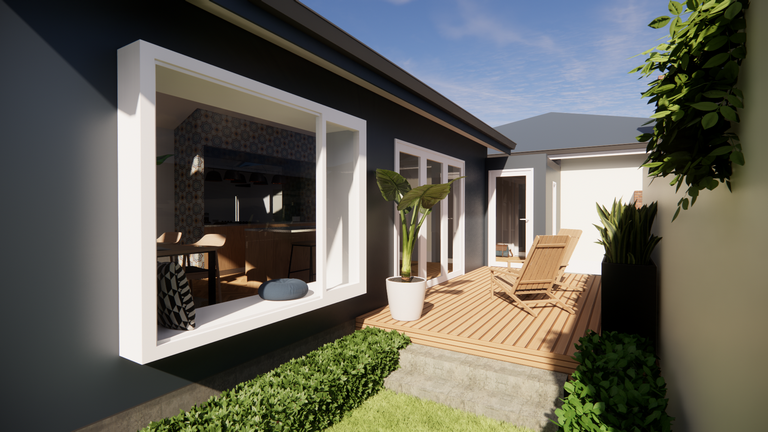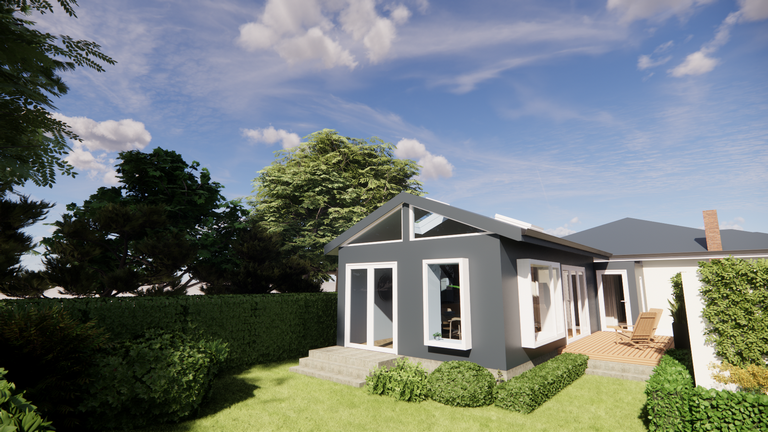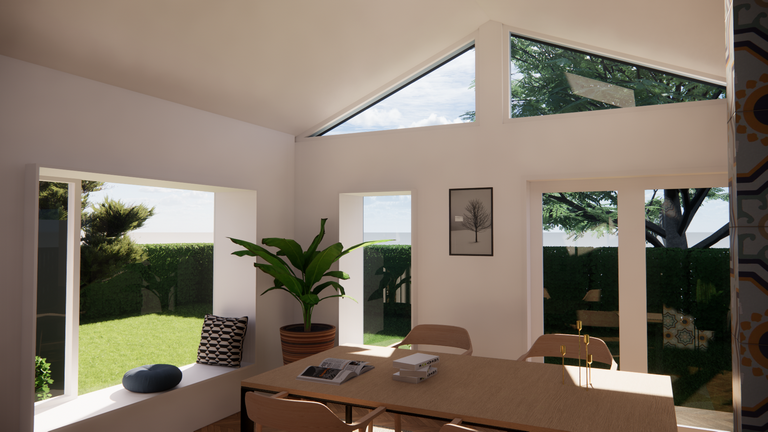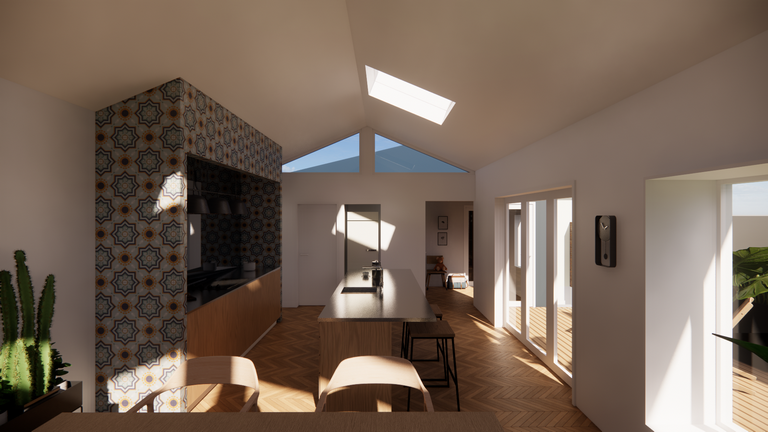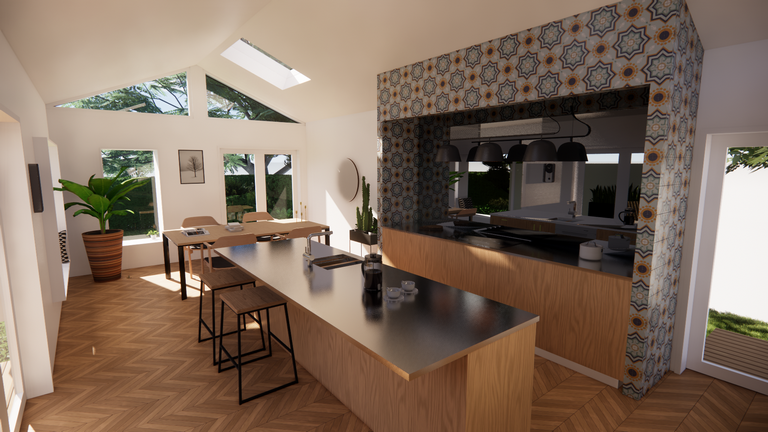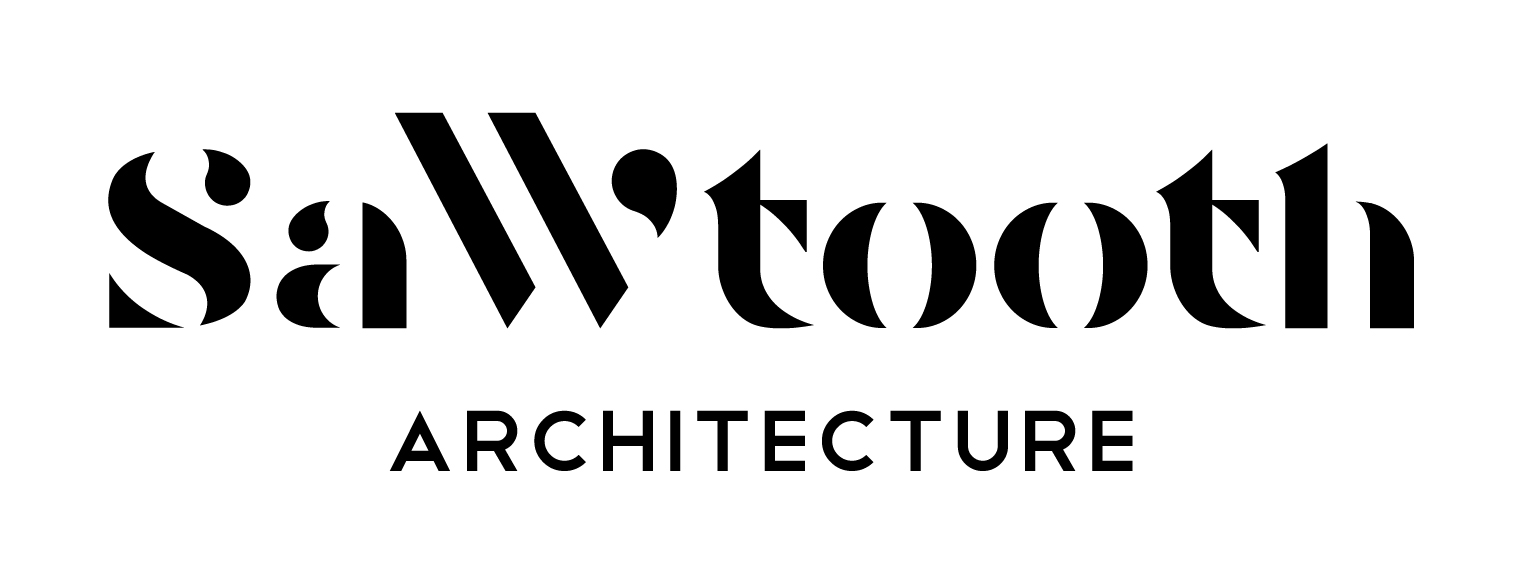Space for the family
Our client’s brief was to provide an extension to their 1940s house which would provide a kitchen and dining space suited to modern family living.
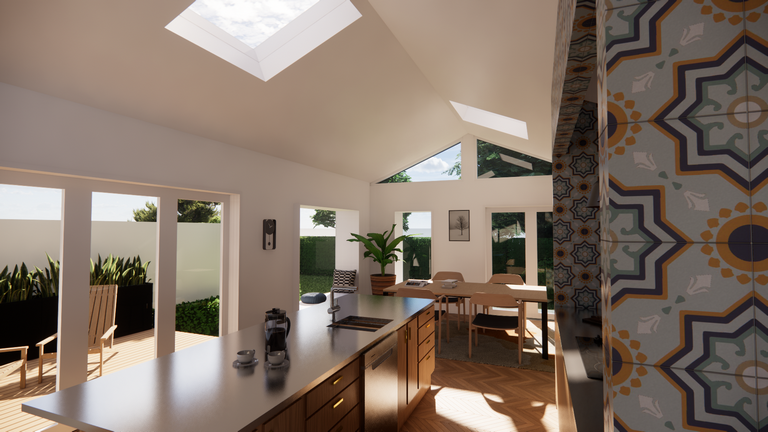
It would also provide a more immediate connection to the garden which is currently disconnected from the house through the placement of existing bathrooms and fireplaces. The concept needed to work around an existing garage and shed. The space also provide some casual seating, taking in views of the garden.
By separating the extension from the main house with a low roof, it was possible to add glazing to the gables. This admits as much daylight as possible and provides views to the tall trees in the borrowed landscape. This was supplemented by two skylights to ensure the space could enjoy every last drop of sunlight possible. Glazing to the south wall was kept to a minimum to limit heat loss.
The low roof of the linking extension provided a practical location for a laundry, walk in pantry and fridge recess.
